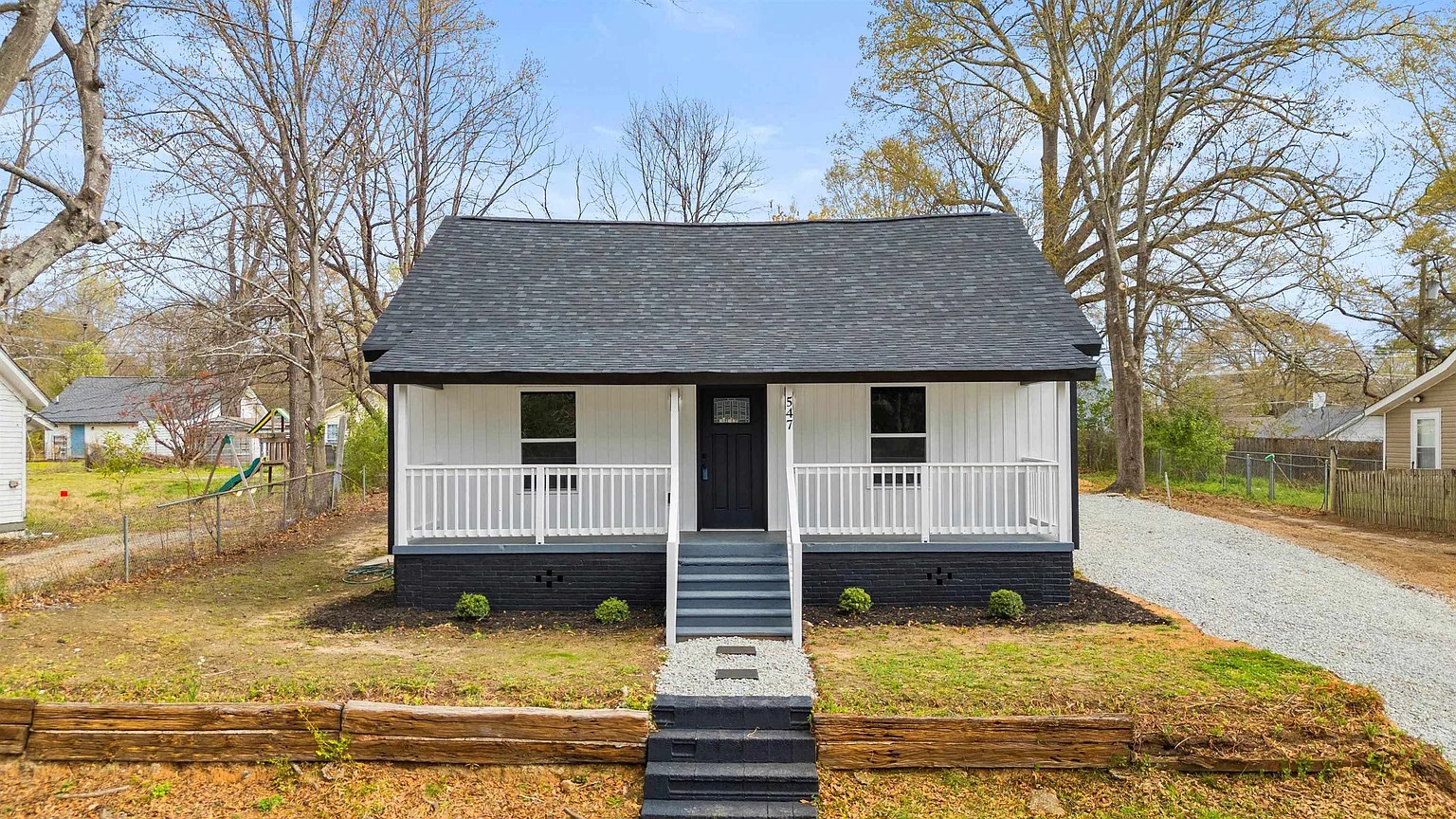Located in Woodruff, South Carolina, this 4-bedroom, 2-bathroom home offers 1,683 square feet of updated living space. Built in 1920, the home sits on 7.616 acres and now features a blend of historic charm and modern upgrades.
Step inside to an open floor plan with plenty of natural light. The kitchen stands out with a custom cedar range hood, granite countertops, a 10-foot peninsula, open shelving, and new appliances. The living and dining areas connect easily, making both daily living and entertaining simple. Each bedroom offers ample space, while the primary suite includes a walk-in closet with a sliding barn door.
The bathrooms include updated fixtures and clean finishes. The owners also added new flooring, fresh paint, plumbing, electrical, HVAC, and a new roof. These updates give the home a refreshed and comfortable feel.
Outside, the large covered front porch spans the width of the house and provides space for seating or outdoor dining. The open yard gives you room for gardening, relaxing, or spending time with family and friends.
Additionally, this property is close to downtown Woodruff, shops, and restaurants. The new BMW plant is nearby, and major highways offer quick routes to Spartanburg and Greenville. This home provides space, updates, and location—all in one property.
If you’re interested in learning more about this unique property, please contact the listing agent through the Zillow link provided below the photos.
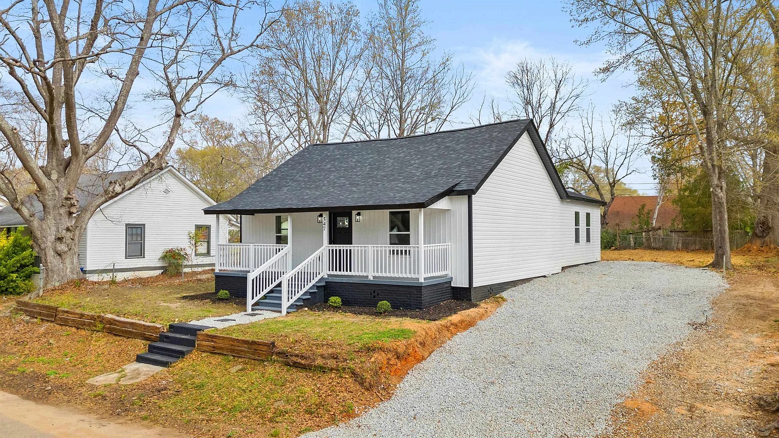
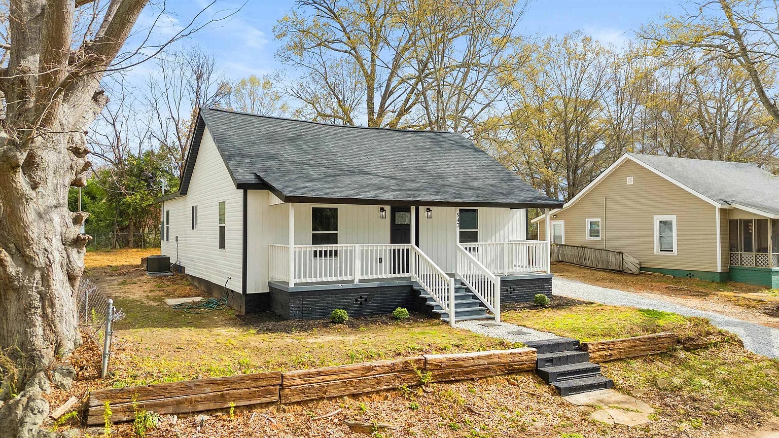
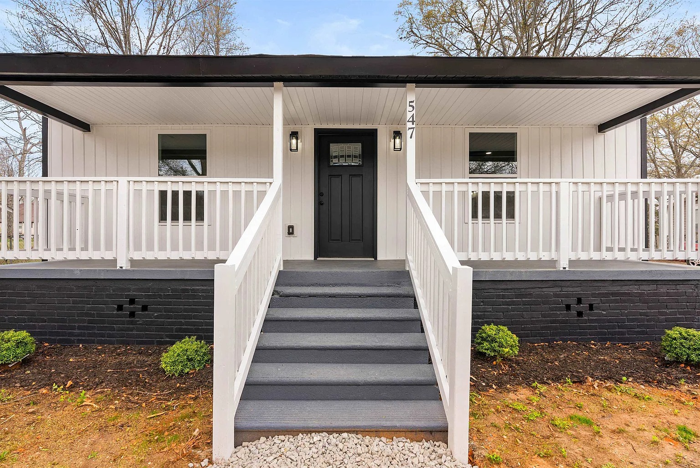
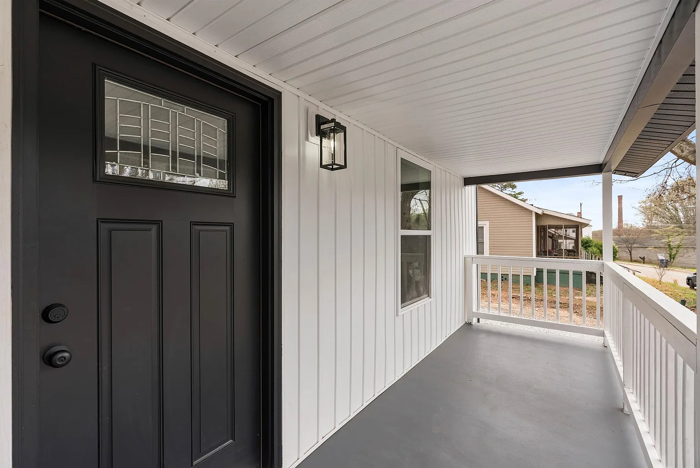
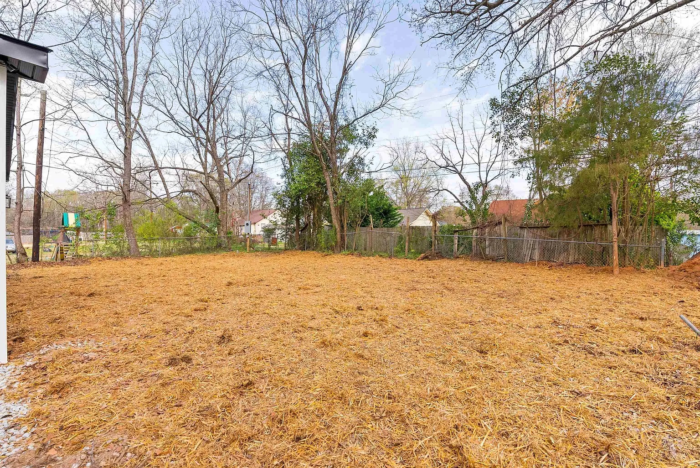
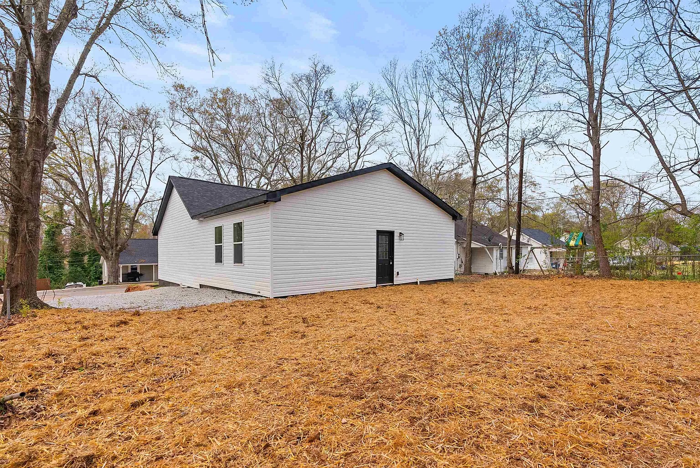
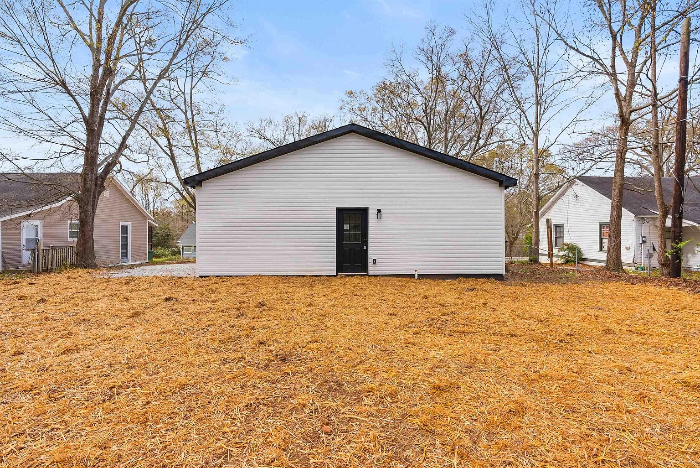
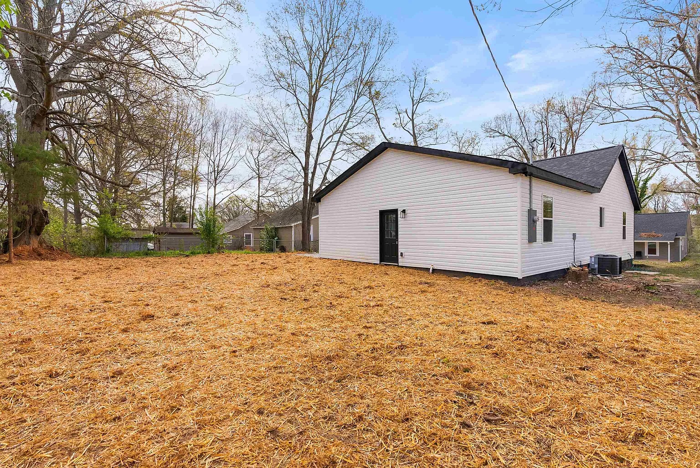
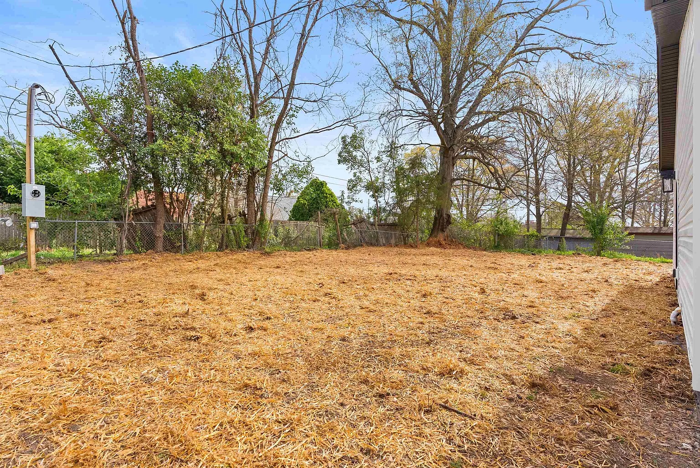
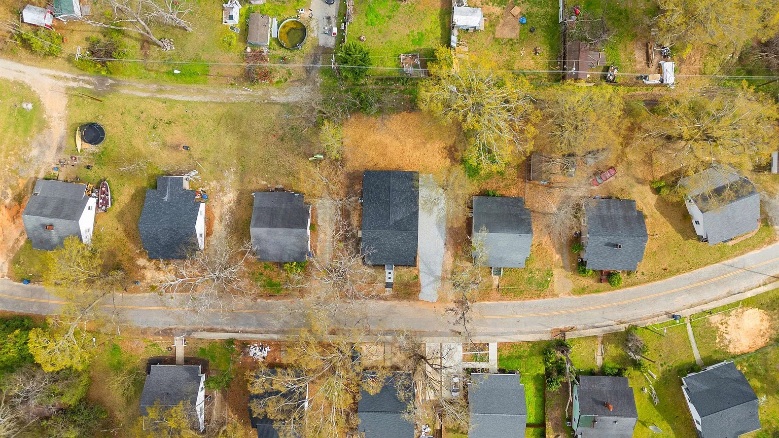
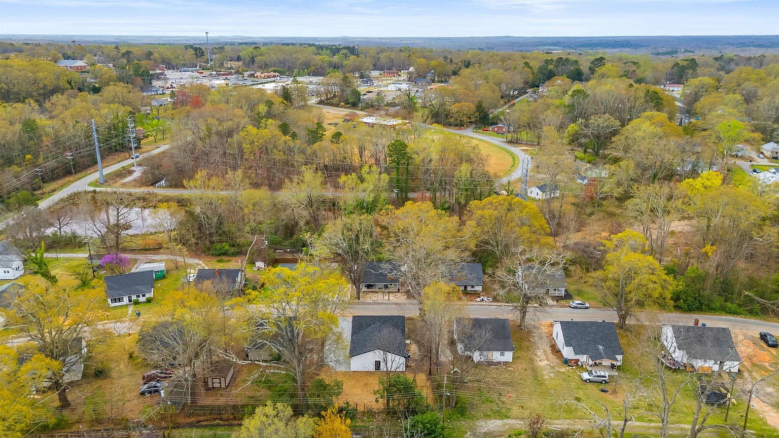
Listed on Zillow.
Disclaimer: Our website is designed for informational and entertainment purposes only. We are not a real estate company and do not engage in selling, listing, or brokering properties. We operate as a blog, curating and sharing interesting houses we find on various websites across the internet. All decisions related to real estate should be made in consultation with licensed professionals. We do not guarantee the accuracy or timeliness of the information provided. Use our content at your own discretion and risk.
