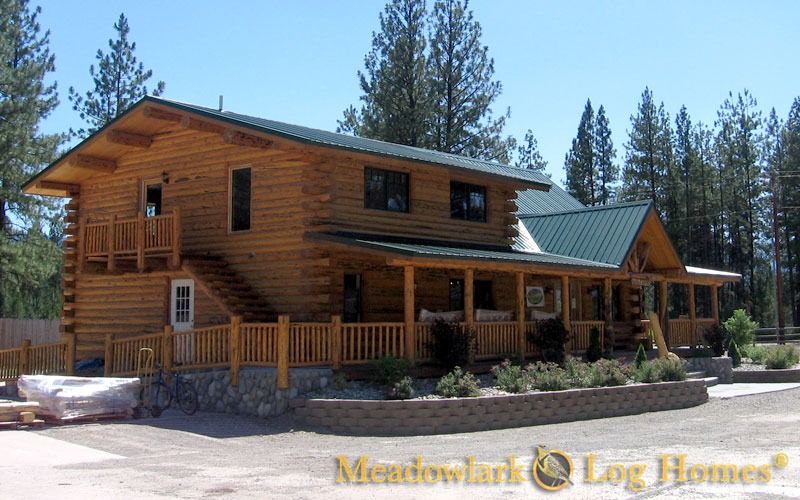Introducing the Meadowlark Chalet, a versatile log cabin perfect for business or home use. This model offers a spacious and beautiful design.
Design Overview:
- Two Levels
- 4 Bedrooms
- 1 Bathroom
- 1,536 Sq. Ft. Main Floor
- 520 Sq. Ft. Covered Porch
- 1,011 Sq. Ft. Loft
- 532 Sq. Ft. Open Deck
- Cathedral Ceiling
Included in the Log Package:
- All logs shown in the plan, pre-assembled and numbered
- Window and door frames for log wall openings
- Silicone-based sealant for window frames
- Settling foam for windows and doors
- Metal angle iron and wood frame construction for frames
- Log screws, steel rebar pins, gasket, wood dowels
- Floor plans
- Log Homes Council Log Grading Certificate
- Railing and posts as shown in the plan
Not Included in the Log Package:
- Custom floor plans, basement floor plans
- Engineering and permits (if required locally)
- Excavation, foundation, and cement work
- Framing, subfloors, porch decks
- Log delivery and unloading at the site
- Onsite work and general contractor
- Re-assembly of logs, loft floor, and roof
- Adhesive and foam cans for log joints
- Windows and doors
- Plumbing, electrical, heating, and air conditioning
- Cabinets, flooring, frame wall covering, trim
- Dishwasher, sinks, fixtures, furniture, and furnishings
- Varnish, stain, and chink
The Meadowlark Chalet log package includes everything you need to start building. Some additional items will need to be arranged separately. This model offers a great opportunity to create a beautiful and functional space.
If you’re interested in learning more about this unique log cabin, please contact the seller through the link provided below the photos.
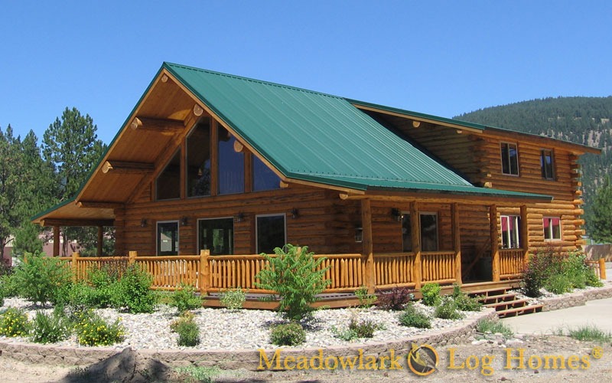
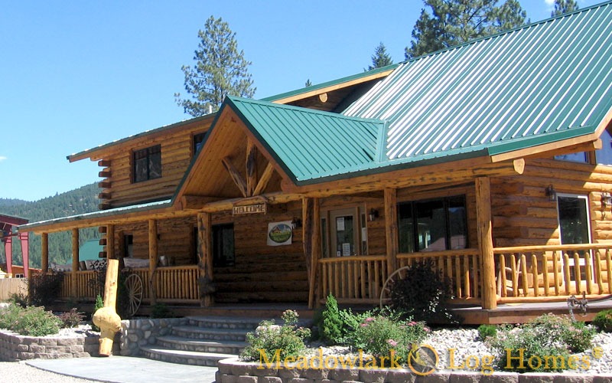
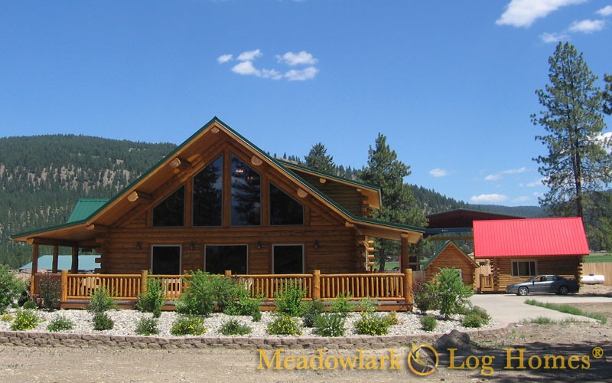
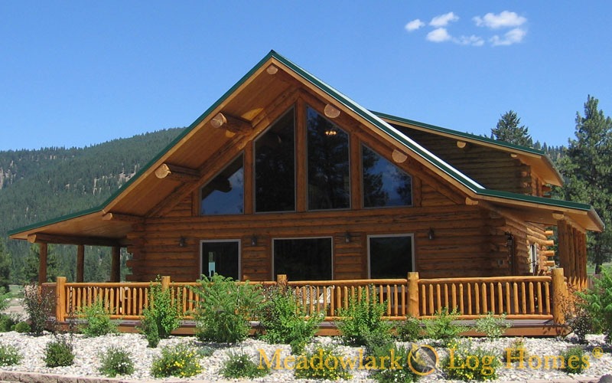
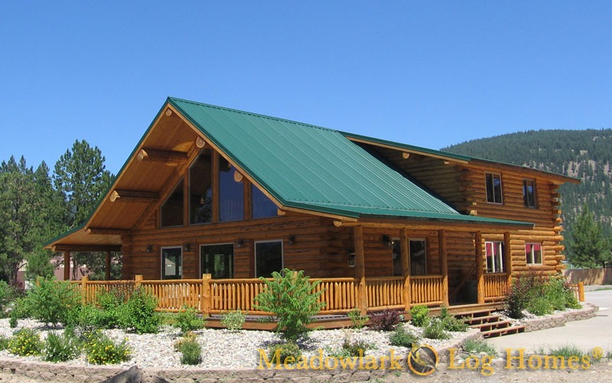
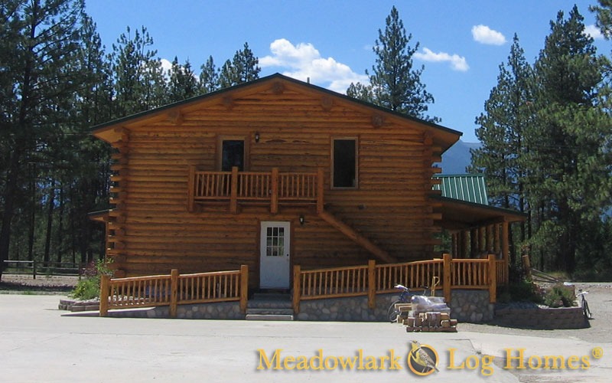
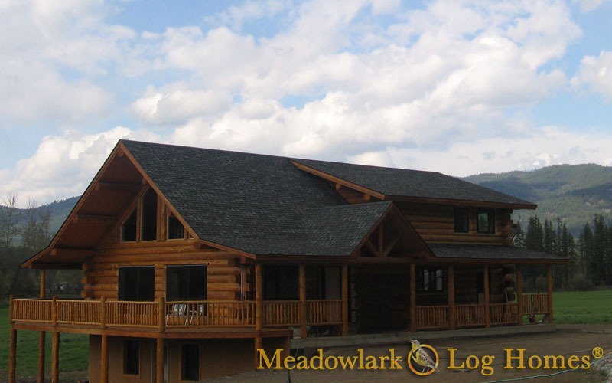
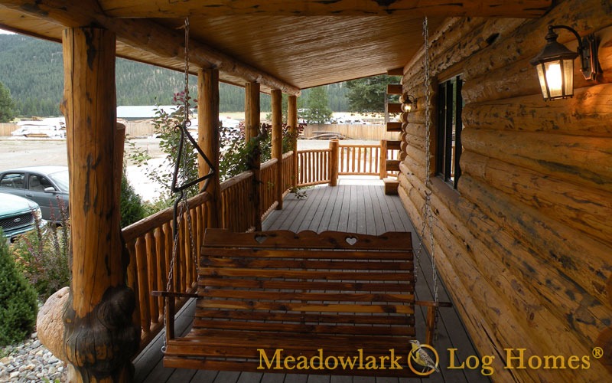
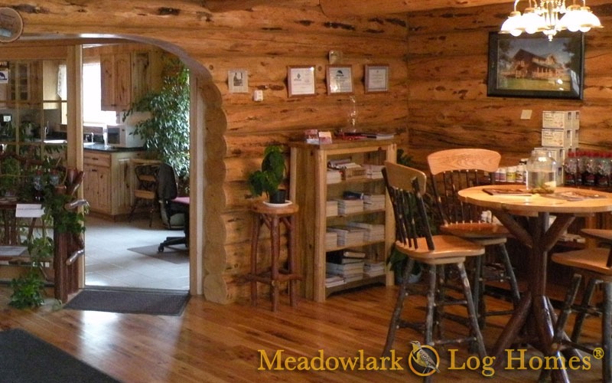
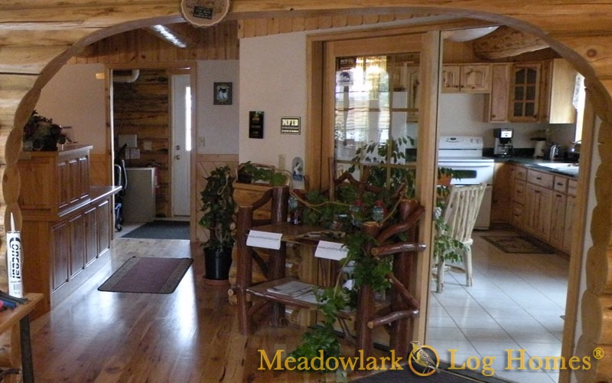
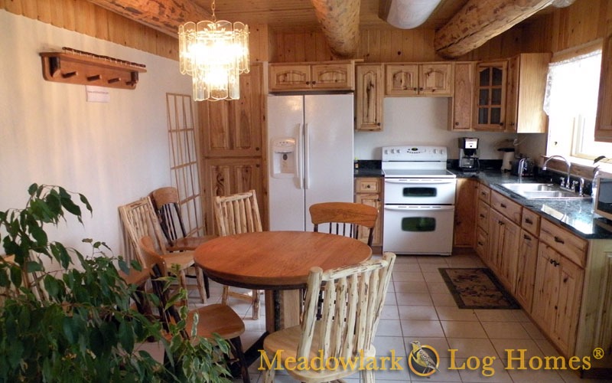
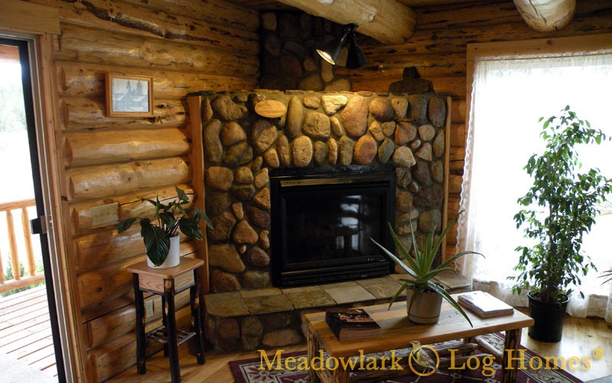
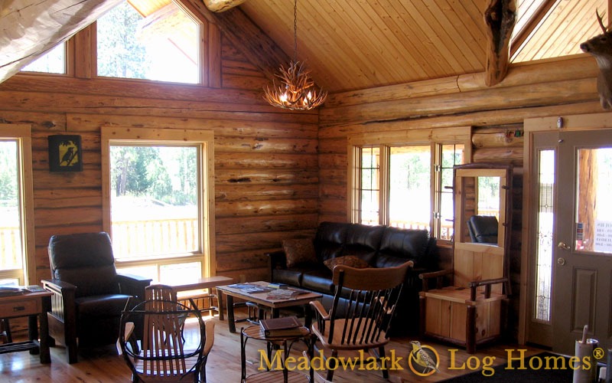
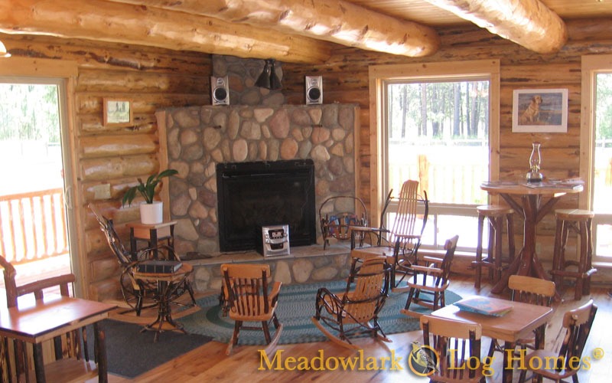
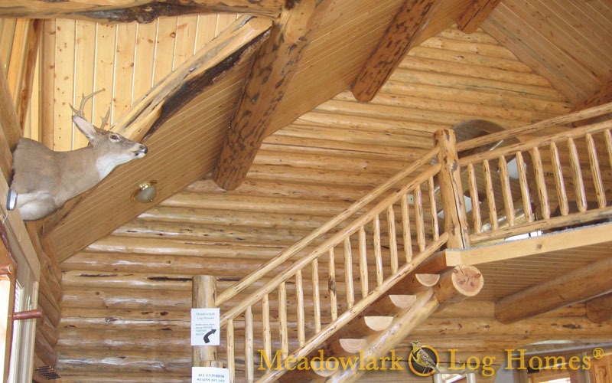
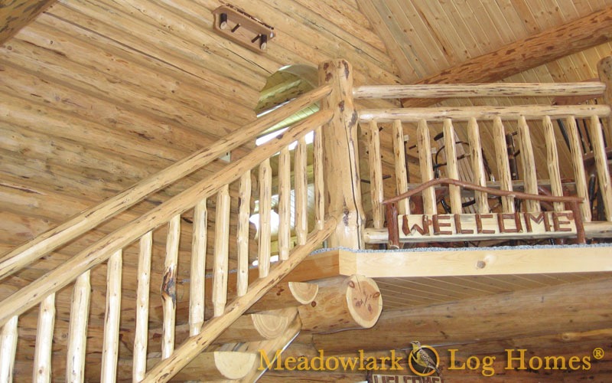
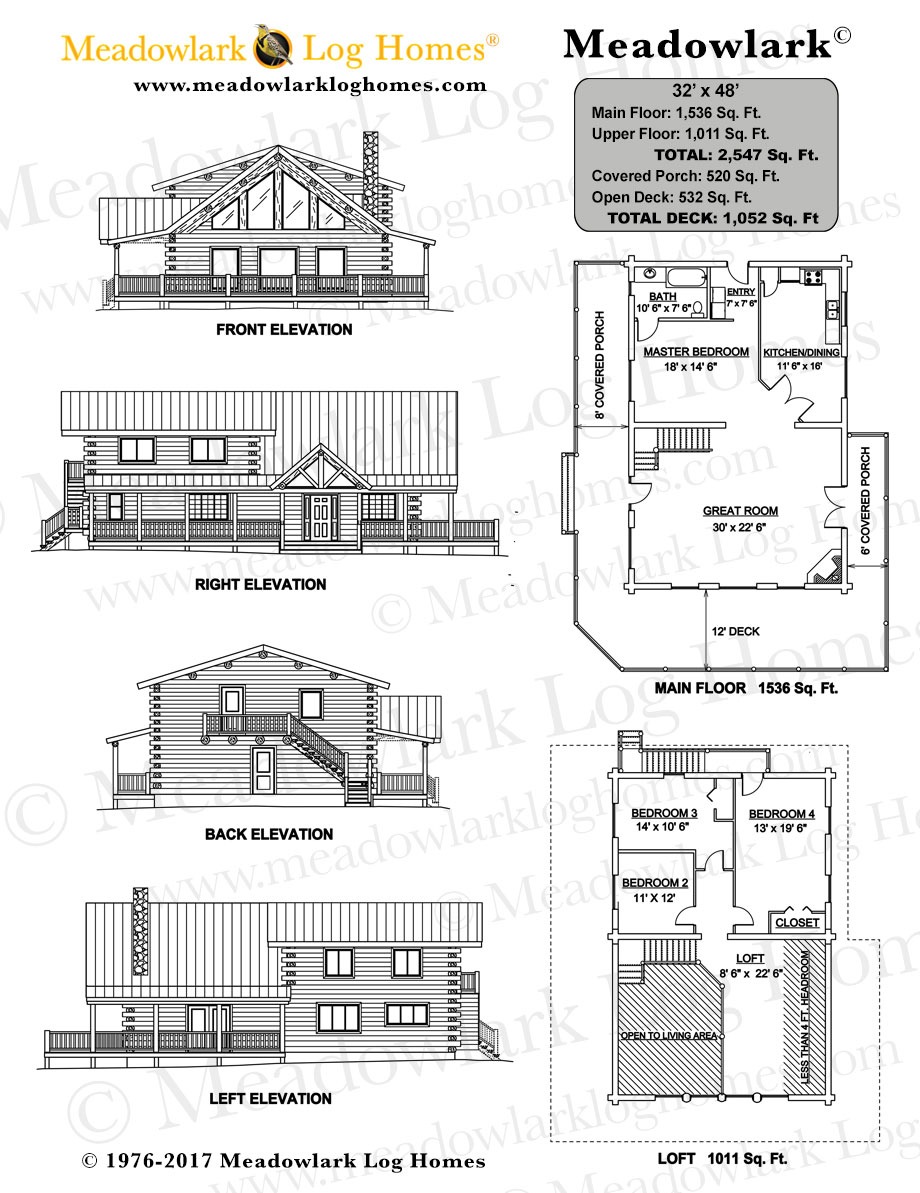
Disclaimer: Our website is designed for informational and entertainment purposes only. We are not a real estate company and do not engage in selling, listing, or brokering properties. We operate as a blog, curating and sharing interesting houses we find on various websites across the internet. All decisions related to real estate should be made in consultation with licensed professionals. We do not guarantee the accuracy or timeliness of the information provided. Use our content at your own discretion and risk.
