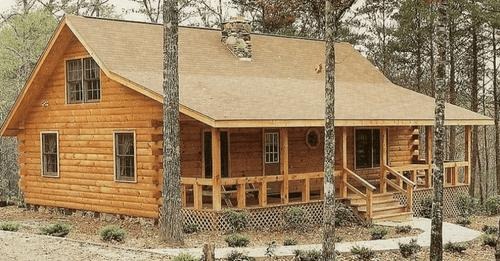The Carolina log home offers a great balance in size and design. The main floor is 816 square feet, with an additional 470 square feet on the second floor, totaling 1,286 square feet of living space.
The main level includes two bedrooms and one bathroom. The master suite is on the upper floor, while the other bedrooms share a bathroom on the lower level.
This log home features a spacious porch, ideal for relaxation, barbecues, or dinner parties. Its classic design fits well into any neighborhood, offering a cozy and familiar feel.
eLog Homes uses high-quality Eastern White Pine for their log home kits. This wood has fewer knots, making it more resilient and durable.
This home combines quality and style, making it a great choice for your next home project.
If you’re interested in learning more about this unique log cabin kit, please contact the seller through the website link provided below the photos.
Disclaimer: Our website is designed for informational and entertainment purposes only. We are not a real estate company and do not engage in selling, listing, or brokering properties. We operate as a blog, curating and sharing interesting houses we find on various websites across the internet. All decisions related to real estate should be made in consultation with licensed professionals. We do not guarantee the accuracy or timeliness of the information provided. Use our content at your own discretion and risk.
