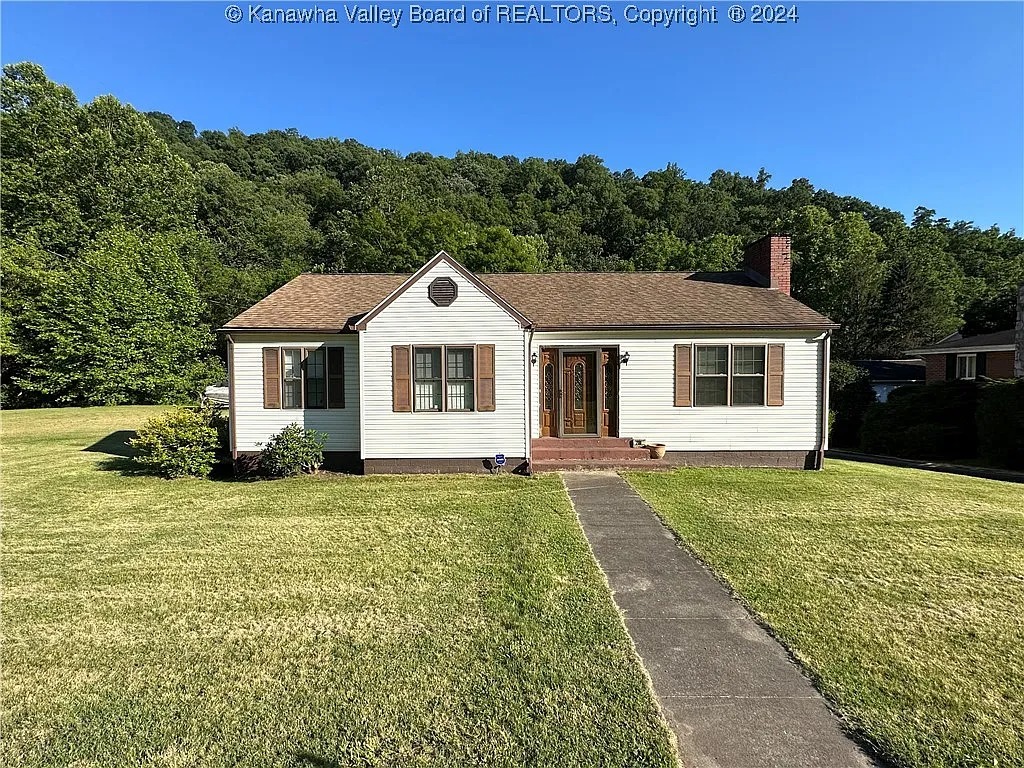This raised ranch home, built in 1948, is located in Charleston, West Virginia. It features 3 bedrooms, 2 bathrooms, and 1,346 square feet of living space, all situated on a spacious 1.08-acre lot.
The main level offers hardwood floors throughout, with a cozy gas-log fireplace in the living room. The eat-in kitchen is complemented by a formal dining room, perfect for meals with family or friends. The home includes a walk-out basement that leads to a patio, ideal for outdoor relaxation.
The basement also has a large 18×20 storage area, great for hobbies or extra storage space. A rec room measuring 24×12 provides additional living or entertainment space. Two outbuildings are included, adding even more storage options.
The property spans across a creek and up a hillside, offering both privacy and outdoor potential. With a lot size that includes the land to the left of the home, this property provides plenty of room for outdoor activities or expansion. This Charleston home offers comfort and convenience with the space to enjoy peaceful living.
If you’re interested in learning more about this unique property, please contact the listing agent through the Zillow link provided below the photos.
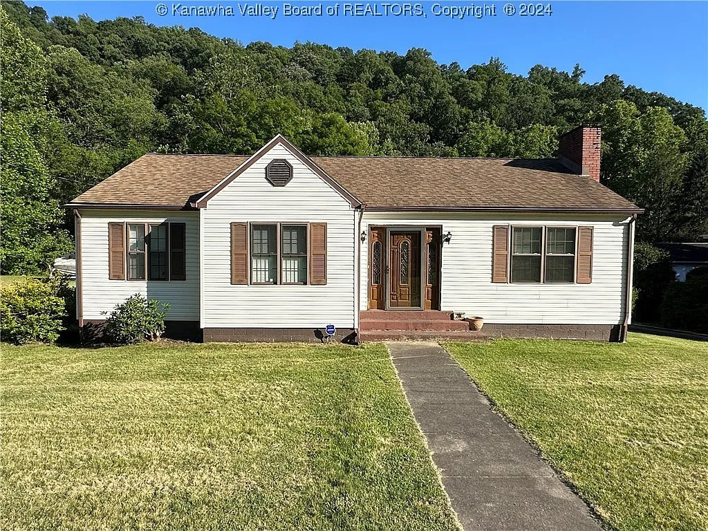
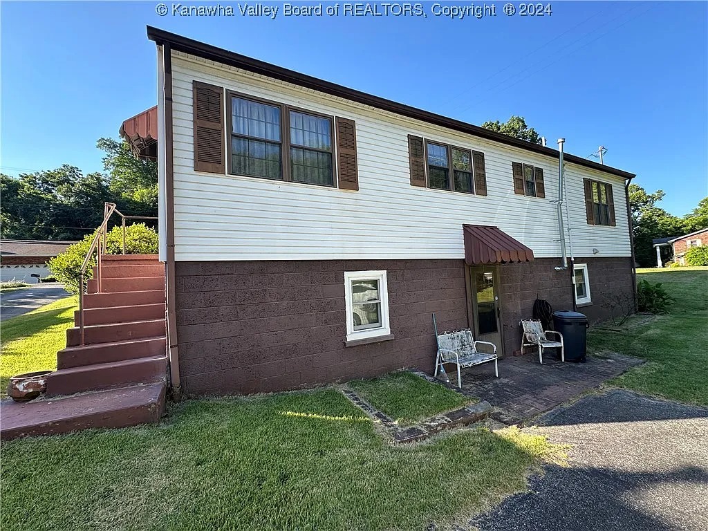
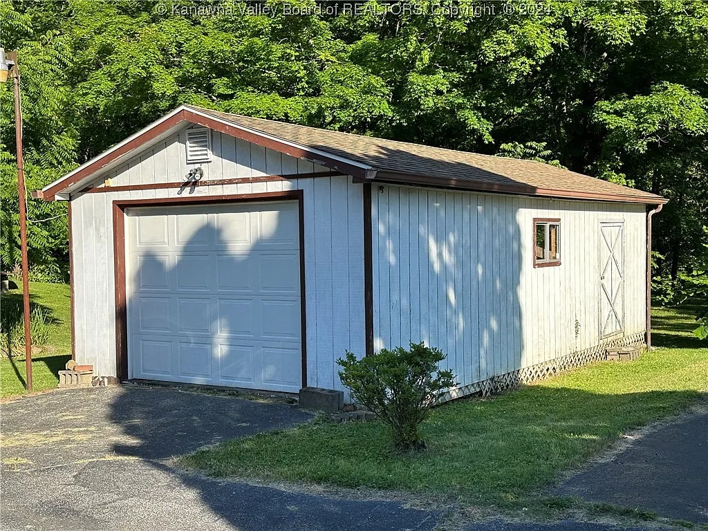
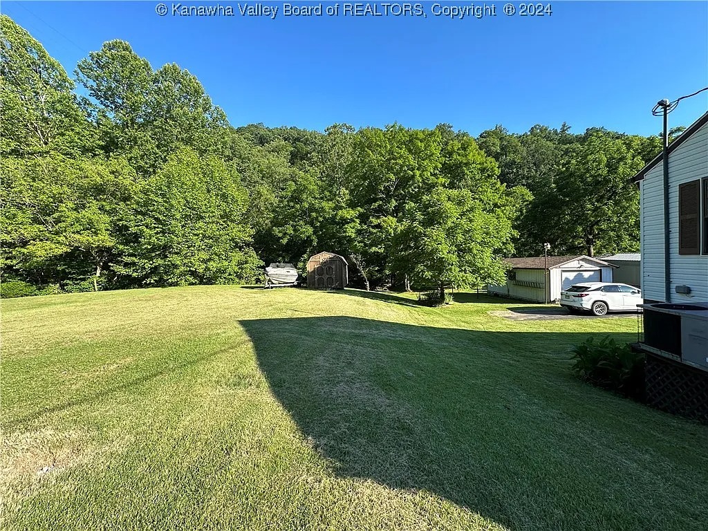
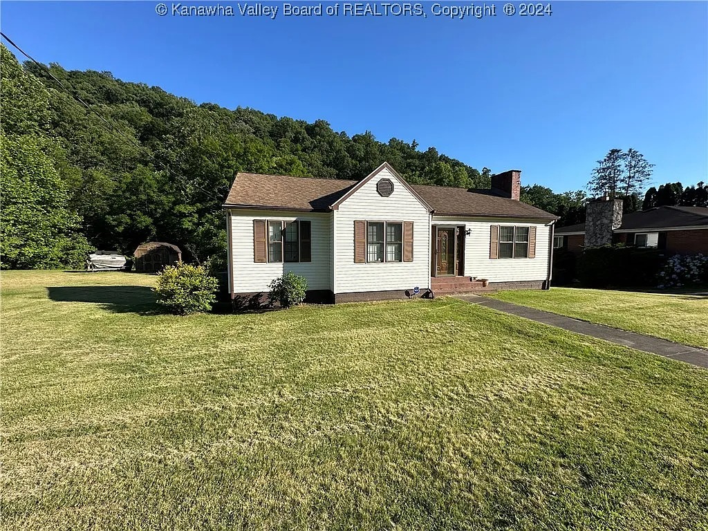
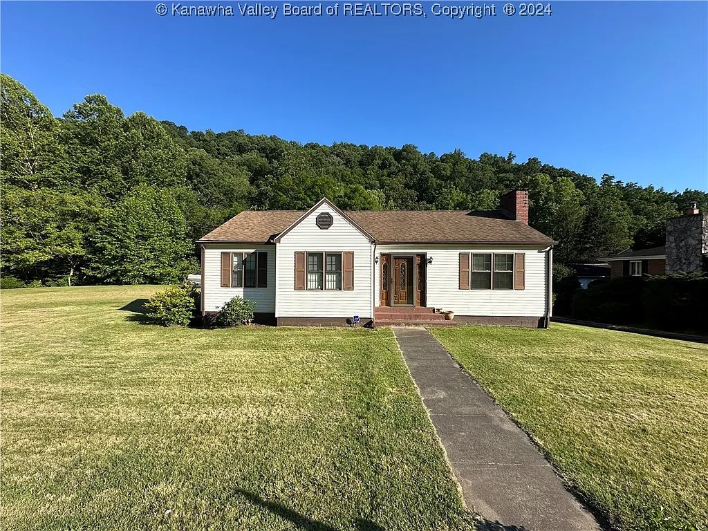
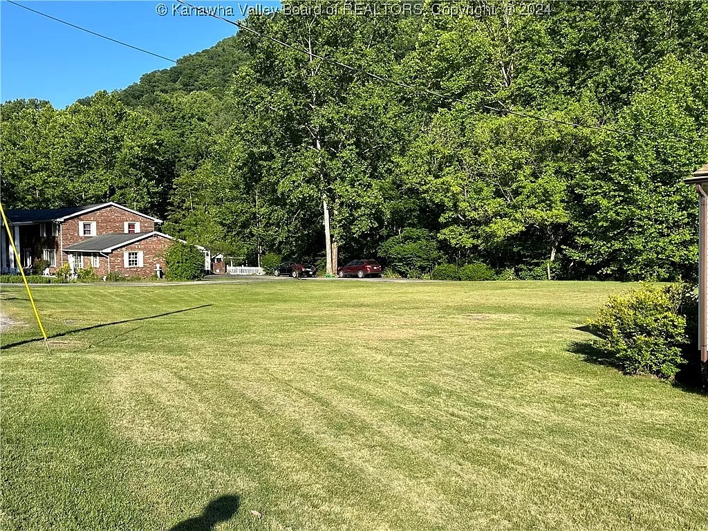
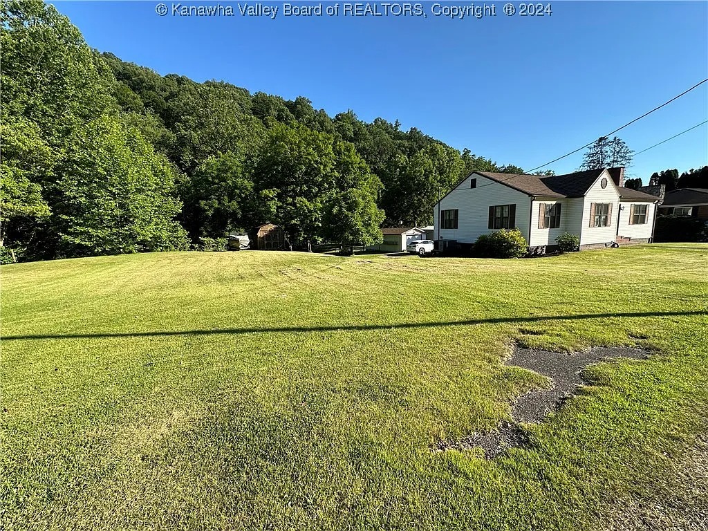
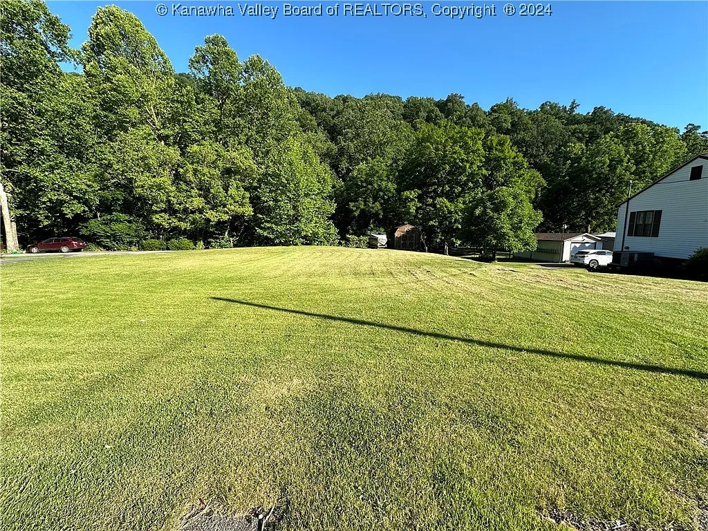
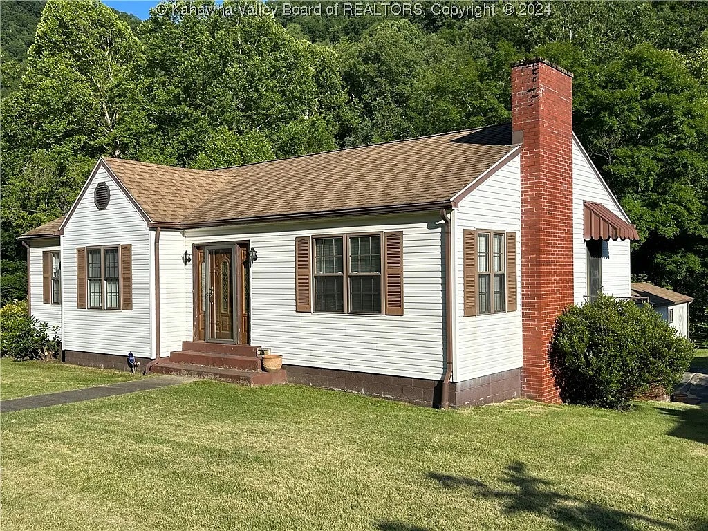
Listed for sale on Zillow.
Disclaimer: Our website is designed for informational and entertainment purposes only. We are not a real estate company and do not engage in selling, listing, or brokering properties. We operate as a blog, curating and sharing interesting houses we find on various websites across the internet. All decisions related to real estate should be made in consultation with licensed professionals. We do not guarantee the accuracy or timeliness of the information provided. Use our content at your own discretion and risk.
