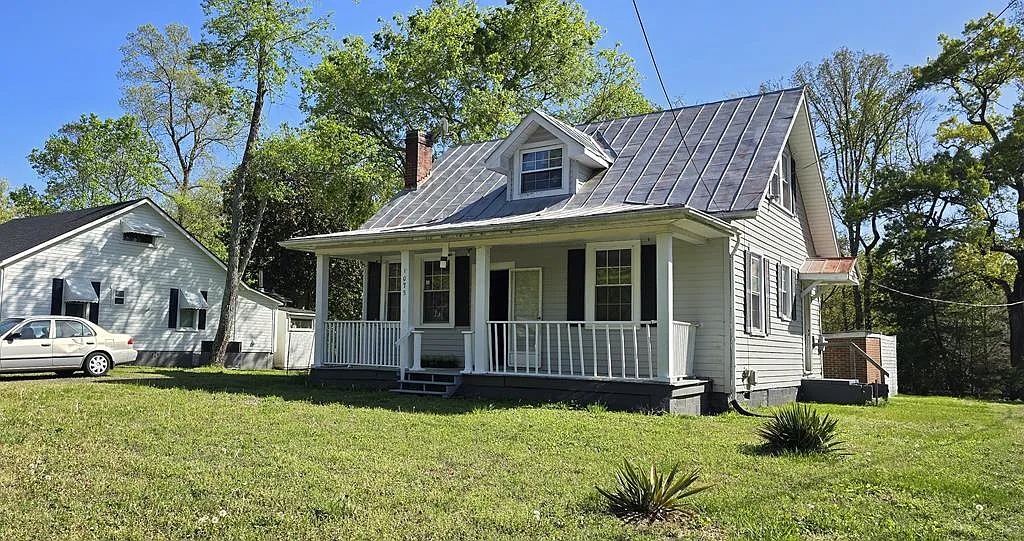Located in Danville, Virginia, this 3-bedroom, 1-bathroom home offers 941 square feet of space. Built in 1947, the house sits on a 0.57-acre lot in the Tunstall School District.
Inside, the main level includes a spacious primary bedroom, a cozy living area, and a dining room with a glass-paneled door that leads into the kitchen. Hardwood floors and tall ceilings add character throughout the main living spaces.
Upstairs, you’ll find two more bedrooms with deep closets. There’s also a dormer area that works well as a home office or reading nook. The layout makes good use of space without feeling crowded.
Additionally, the home includes a laundry and utility room, giving you added function for everyday needs. Some windows have been replaced, and the home has central heating and air conditioning.
Outside, a large covered front porch offers a place to relax. The deep, level backyard includes a detached garage or outbuilding for storage or tools. A private driveway and metal roof add to the property’s practical features.
If you’re interested in learning more about this unique property, please contact the listing agent through the Zillow link provided below the photos.
Listed on Zillow.
Disclaimer: Our website is designed for informational and entertainment purposes only. We are not a real estate company and do not engage in selling, listing, or brokering properties. We operate as a blog, curating and sharing interesting houses we find on various websites across the internet. All decisions related to real estate should be made in consultation with licensed professionals. We do not guarantee the accuracy or timeliness of the information provided. Use our content at your own discretion and risk.
